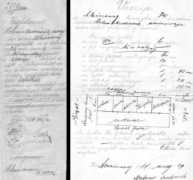This two-page document consists of a Final Decision (Véghatározat) form, which authorizes Mrs. András Molnár to construct a residence in Alsónovaj, and a Plan Diagram (Vázrajz) form, which defines the construction to be undertaken. Both are hand-written forms, which were reproduced from a stencil using the Gestetner Cyclostyle reproduction process. The forms were filled out in ink and signed by the district administrator (szolgabiró) in Szikszó and by Mrs. Molnár. See note below for more information on the Gestetner reproduction process.
Format: 2-page permit for construction,
on Gestetner Cyclostyle forms,
with plans for the home to be built.



Final Decision --- Plan Diagram
Tax Stamp. The document tax stamp -- 30 fillér in this case -- was placed on the back of the Plan Diagram sheet. See note below to view the stamp.

Content of Document.
Permit (Final Decision) Page.
- The document is identified as case #2819 of 1911 and is titled "Final Decision" (Véghatározat).
- The essense of the document is that "Permission is granted for Mrs. András Molnár of Alsónovaj to build a suitable dwelling house of 24 by 6 meters within the encumbered property known as number 34 in the settlement of Alsónovaj, to be built with stone and adobe walls and a tile roof ..." there is some additional boilerplate on the printed form.
- This permit was signed and sealed by the District Administrator (szolgabiró) in Szikszó on August 30, 1911. It was also signed by Mrs. Molnár.
- "Mrs. András Molnár, a resident of Alsónovaj, will build on property number 34 in the settlement named Alsónovaj a new house."
- "The overall dimensions of the building are 24 meters long and 6 meters wide, with the walls of stone and adobe brick." Then various dimensions are given: the thickness of the outer walls, of the inner walls, wall height, door height, door width, window height, window width. Also a tile (cserép) roof is specified.
- The sketch gives the overall dimensions of the house, and the dimensions of each room. The building consists of five rooms all facing a courtyard (udvar). From left-to-right they are: a stable (istálló); a chamber (kamara) probably to be used as a sleeping room; a living room (lakószoba) probably to be used for dining since it has a door to the kitchen and no door to the courtyard; the kitchen (konyha); and another living room probably to be used as a parlor, since it has three windows. Note that, probably through an error in the sketch, this room has no door. I assume they will build a doorway between the kitchen and the parlor. Ownership of adjacent properties is shown; but note that north (Eszak) is at the left of the plan.
- "The building site is to be situated ..." specified distances from adjoining properties ... 8 meters from the north and east boundaries, and 60 meters from the west boundary. Note that no minimum distance is specified from the south boundary which is county land (megyei föld). At the bottom of the page the document is dated August 29, 1911 and signed by Mrs. András Molnár.


